Project : Redwood Subdivision
Developer : DEM-DAPH Realty Development Corporation
GENERAL SPECIFICATION
* 1 - Car carport
* Solid Panel Door
* Ground Floor Tiled Toilet & Bath
* 2 - Bedrooms at Second Floor with Tiled Toilet & Bath
* Kitchen Counter with Overhead Cabinets
* Painted Exterior Finish
* Woodstone Accent at Pacade
* Ceiling with Mouldings
* Flooring with Baseboard
* Longspan Pre-painted Roof
* Casement Glass Window
* Solid Wood T & G Second Floor
* Steel Trusses
* Polycarbonate canopy
* Ground Floor with tiles
* All woods used are guaranted Genuine Dried Wood produced from KILN Drying Plant owned by the Developer.
Note: Passable through Cansaga Bay Bridge by August 2010.
AMENITIES
* Basketball Court
* Clubhouse
* Guardhouse
* Perimeter Fence
* Culvert Drainage
* Gate
HOUSE MODEL : ROSEWOOD
Single Attached, 2-storey, 3-bedrooms, 1-Quest room, 2-toilet & bath, 1-carport, with 2-balcony at the second floor.
Floor Area : 146 sqm
Lot Area : 108.00 sqm
Price : P5,659,500.00

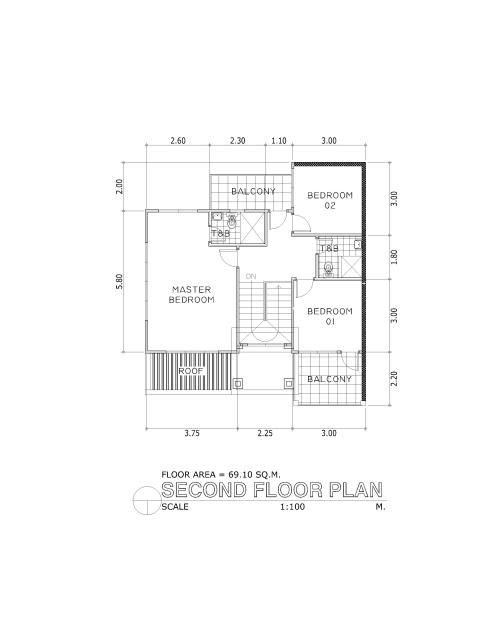
Model House : MOLAVE
Duplex, 2-storey, 3-bedrooms, 3-toilet & bath, 1-carport, 1-servant bedroom, with 1-balcony on the second floor.
Floor Area : 142 sq.m.
Lot Area : 88 sq.m.
Price : P4,808,000.00
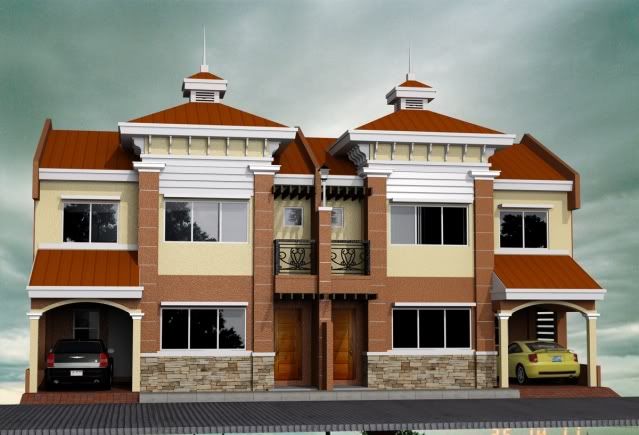
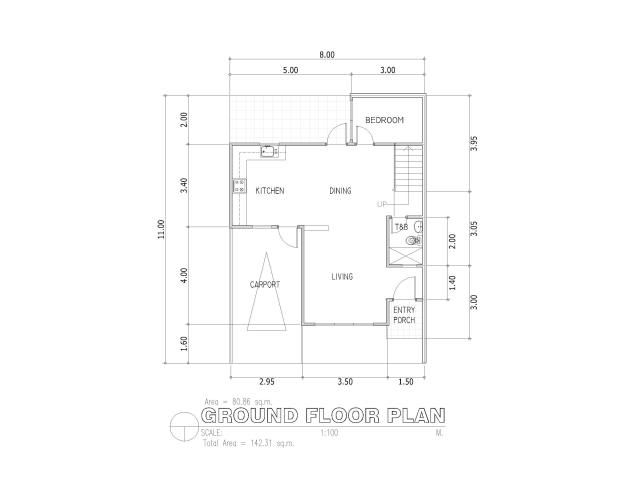
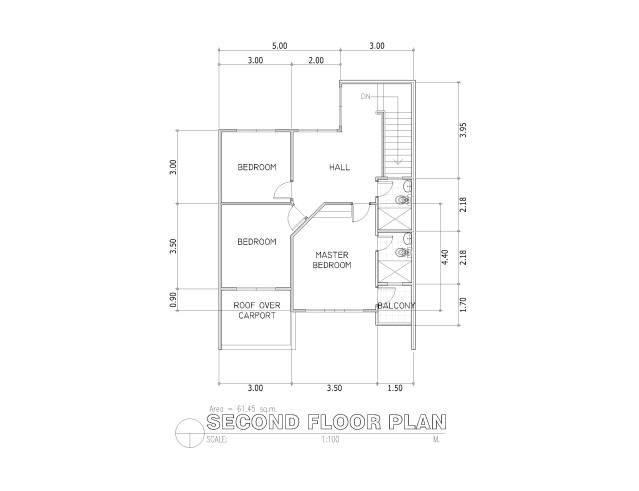
MODEL HOUSE : TANGUILE
Row House, 2-storey, 2-bedroom, 2-toilet & bath, 1-carport
Floor Area : 68.00 sqm
Lot Area : 40.00 sqm
Price : P1,490,000.00

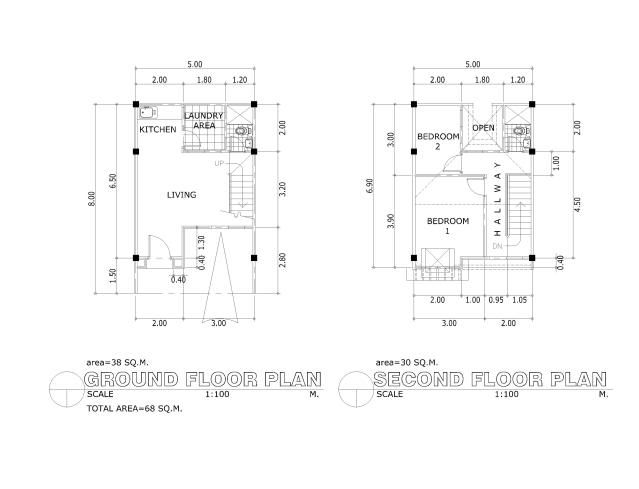
OTHER MODEL HOUSES
TEAKWOOD Single Attached, Two Storey, Floor Area 150 sq.m., Lot Area 156 sq.m. = Price: P 6,822,900.00
MAHOGANY Townhouse, Two Storey, Floor Area 120 sq.m., Lot Area 94 sq.m. = Price; P 3,602,000.00
ROWHOUSE - D Two Storey, Floor Area 76 sq.m., Lot Area 44 sq.m. = Price: P 1,635,000.00
FOR MORE INFORMATION AND DETAILS
Please Email : [email protected]
REB License No. 2009-S-12-1322(N)
1/27/2017
|
