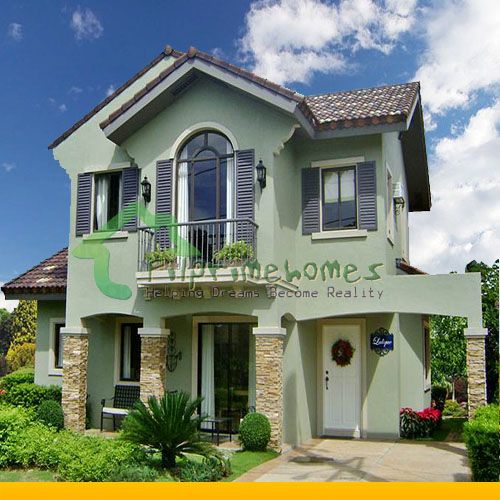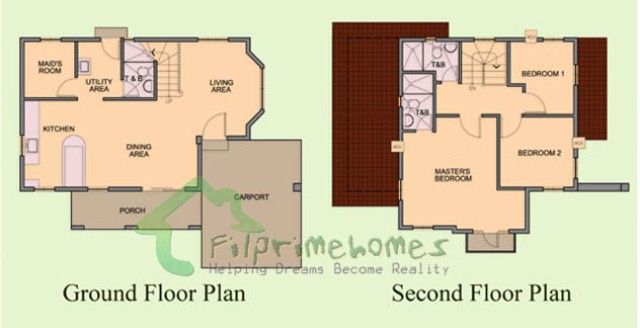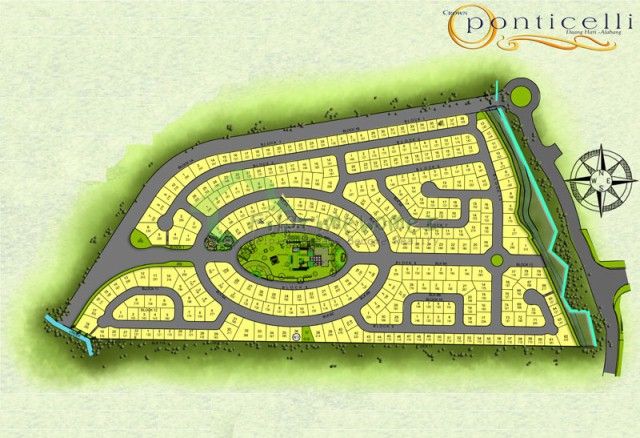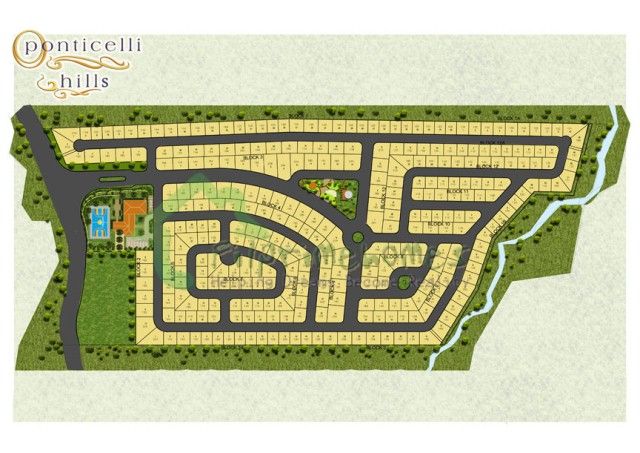Real Estate | Crown Asia | Homes Cavite | Ponticelli | La Lique Philippines
Crown Asia delivers not mere projects,but markers of progress since by improving the quality of life of its market profiles, Crown Asia affords the country the ballast of hope and the impetus for sustained socio-economic growth.
As a pioneer Master Planned Community (MPC) Developer in the Philippines, Crown Asia stands committed to the development of an upgraded line of residential community projects. Each of these properties one of which Real Estate Crown Asia - Homes for Sale Cavite Ponticelli | La Lique is a combination of strategic location and wisely planned land use, offering diverse opportunities integrated into single, self-contained environmentally responsible community.
True to the Crown Asia corporate vision, it continue to offer homes that feature designs of enduring excellence and recognized value, cultivate a balanced, healthy, and active community life that fosters values and goodwill among homeowners. Real Estate Crown Asia - Homes for Sale Cavite Ponticelli | La Lique is one of its prime masterpiece of excellence.
This is your time to shine. Pamper yourself.

|
House Model |
: La Lique
|

|
|
Property Type |
: Single Detached (2 storey) |
|
Village Name |
: Ponticelli Gardens
|
|
Village Location |
: Daang Hari, Bacoor, Cavite |
|
Bedroom |
: 4
|
|
Bathroom |
: 3
|
|
Garage |
: 1
|
|
Lot Area |
: 213 sqm. |
|
Floor Area |
: 131 sqm. |
|
Contract Price |
: Php 6,703,860.00 |
|
Reservation Fee |
: Php 80,000.00 |
|
Down Payment |
: 20% for 12 mos. No Interest |
|
Financing |
: Bank & In-House |
|
House Status |
: NRFO |
|
Contact Info. |
: +63932-860-8685 |
Soul-Filling Italian Grandeur Coined from the Italian words “ponti” (meaning bridge) and “celli” (meaning skies), Ponticelli is an enclave characterized by the impression of the beautiful, sloping terrain converging with the serene skies. As the new
signature township of Crown Asia, practical style serves as the cornerstone of Ponticelli, while thorough
masterplanning creates an Italian-inspired township.
Project has 2 phases: Phase 1 is called Ponticelli Gardens (10 hectares)and Phase 2 is called Ponticelli hills (8.6 Hectares).
-
Themed Subdivision: Italian Inspired/ Single Detached House and Lots
-
Good Community: Mid to High End Market
-
Strategic Location
-
10 Mins from Alabang Town Center
-
5 Mins from SM Molino
-
Near High-End Subdivision like Portofino, Versailles, Ayala Alabang
-
Near schools, churhes, membership clubs, golf courses, as well as, health care facilities.
-
Shuttle services within the community that can take you to Ortigas and Makati (45 mins)
-
Cool weather and hilly terrain
-
Ponticelli, Cavite's Little Italy
Dressed Up Unit
Amenities
Situated right at the heart of Crown of Asia's prime development, Ponticelli, this community boasts of a perfect
location where all immediate necessities are just few reach away.
-
Elegant Entrance Gate and Walled in every Phase
-
Piazza Di Ponticelli Clubhouse (can accomodate 50 persons)
-
Swimming Pool
-
Basketball Court
-
Wi-fi Zone Ponticelli Clubhouse
-
Children's Playground
-
Landscape Perimeters
PONTICELLI
PREMIUM UTILITIES
-
Overhead utilities for cable,power and communication
-
Alternate Day Garbage Collection
-
Deep Wells with Overhead Tank(1,800 gallons) - Prime Water
-
Professional Property Management Team - Global Land
ASSOCIATION DUES
-
Php 9/sqm based on the lot.
SECURITY
-
Minimum of 2 security guards per gate
-
Round the Clock Roaming Security
-
Well-Trained Security Personnel
Sample Computation
House Features and Specifications
|
House Features |
Luxury House Model Finish and Materials
|
Three (3) Bedrooms
One (1) Maid's Room
Three (3) Toilet and Bath
Large Living Area
Cozy Dining and Kitchen Area
Wide Laundry/Service Area
Prominent Level Frontage with Accent Stone Steps
Wide Carport
Vast Front Lawn
Balcony
Extra Lot Area on Three Side of the House
Ready Provision for CATV, Telephone & Air-conditioning Unit |
Ground Floor Finish - 60cm. x 60cm. Homegeneous Tiles (Ash Gray)
Second Floor Finish - Laminated Wood (Light Oak)
Wall Interior - Painted Plain Cement (Basic Beige)
Kitchen Cabinet - Modular / Overhead + Base Cabinet (Bamboo)
Kitchen Counter Top - Natural Granite (Light Beige)
Main Kitchen - Stainless Kitchen Sink Double Tub With Faucet
Utility Area - Stainless Kitchen Sink Single Tub With Faucet
Cornicles - 1"x4" Wood (White)
Baseboard - Stained Wood (Darkwood)
Handrails - Stained Wood (Painted)
Steps / Grillworks - Darkwood (Black)
Toilet & Bath Wall - Painted Plain Cement (Basic Beige)
Bath Floor & Wall - 30cm. x 30cm. Ceramic Tiles (Stone Beige)
Bath Fixtures @ Master's Bedroom - Complete Stainless Fixtures
|
|
Premium House Model Finish and Materials |
Classic House Model Finish and Materials |
Ground Floor Finish - 60cm. x 60cm. Ceramic Tiles (Light Mocca)
Second Floor Finish - Laminated Wood (Light Oak)
Wall Interior - Painted Plain Cement (Basic Beige)
Kitchen Overhead & Base Cabinet - Modular / Bamboo
Kitchen Counter Top - Natural Granite (Light Beige)
Main Kitchen - Stainless Kitchen Sink Double Tub With Faucet
Utility Area - Stainless Kitchen Sink Single Tub With Faucet
Cornicles - 1"x4" Wood (White)
Baseboard - Stained Wood (Darkwood)
Handrails - Stained Wood (Painted)
Steps / Grillworks - Darkwood (Black)
Toilet & Bath Wall - Painted Plain Cement (Basic Beige)
Bath Floor & Wall - 30cm. x 30cm. Ceramic Tiles (Stone Beige)
Bath Fixtures @ Master's Bedroom - Complete Stainless Fixtures |
Ground Floor Finish - 40cm. x 40cm. Ceramic Tiles (Sand Biege)
Second Floor Finish - Vinyl Strips (Stream Oak)
Wall Interior - Painted Plain Cement (Basic Beige)
Kitchen Cabinet - Concrete Base Cabinet
Kitchen Counter Top - 60cm. x 60 cm. Homogeneous Tiles (Ebony)
Main Kitchen - Stainless Kitchen Sink (Double Tub With Faucet)
Utility Area - Stainless Kitchen Sink Single Tub With Faucet
Cornicles - 1"x4" White
Baseboard - Stained wood (Darkwood)
Handrails - Stained wood (Painted)
Steps / Grillworks - Darkwood / Black
Toilet & Bath Wall - Painted Plain Cement (Basic Beige)
Bath Floor & Wall - 30cm. x 30cm. Ceramic Tiles (Stone White)
Bath Fixtures @ Master's Bedroom - Complete Stainless Fixtures |
Floor Plan

|
Ground Level |
Second Level |
- Spacious Living area
- Large Dining area
- Powder Room
- Utility Room
- Maid's Room
- Kitchen Area
- Lanai
- Carport |
- Master's bedroom
- Master's toilet & bath w/ bathtub
- Toilet & Bath 3
- Bedroom 2
- Bedroom 3
- Common Toilet & Bath
- Cozy Balcony (decorative) |
Master Plan


Evia - A Diverse City
Transcending the typical standards of a master planned metropolis, Vista Land takes on the challenge of building a modern city that is just grand in its subtlety and quite inspiring in its vision and ingenuity.
Set in over 600 hectares of prime land across Metro Manila and Cavite, lies a realization of a vision. A vision to gather the best of the world and set it amidst verdant spaces, where seeming opposites, not only attract but complement each other, where diverse influences create a city brimming with life and variety. This is the vision of DiverseCity, and where it is all realized is only at EVIA.
Evia is home to a range of newly built residential estates and growing commercial hubs in the area. From high-end, European inspired Portofino by Brittany, to mid-range Ponticelli by Crown Asia, and affordable Camella Cerritos, the opportunity of home ownership in a master-planned urban setting is open and accessible to various lifestyle choices. The upscale amenity offerings, as well as convenient shopping experiences come into play, creating more value for residential, commercial, and mixed-use land development.
A triumph in city planning innovation, DiverseCity is the philosophy behind EVIA’s masterplan. A new way of seeing community development, where the common homogenous approach is eschewed, EVIA consciously integrates diverse influences to its development, so its population can have diverse experiences so they continue to thrive as they grow, innovate and progress.
The MASTERPLAN : Based on Integrated Living
The culmination of city-level master planning integrates three urban areas: Evia’s uptown area will have low density residential neighborhoods, open-air retail, commercial gateways, brand outlet shopping, and civic and commercial nodes. Nature parks, trails, and open green corridors will intersect with sports and club facilities, places for worship that combine history and contemplation, designated office blocks and BPO centers, high density mixed-use town centers, and integrated transportation systems that span out at the midtown activity hub. The downtown knowledge base will contain university partnership that focuses on today’s sought after careers, R&D facility, hospitals and medical campus, as well as low density communities.d
Accessibility
For VistaLand, leading the transformation in the south has led to many places but none more impressive than Evia.
It traverses and interconnects four major destinations south of Manila. Evia can be easily reached via Alabang in Muntinlupa City which links to the eastern part of Las Piñas City, connecting the neighboring towns of Bacoor in Cavite and San Pedro in Laguna. This allows residents and commuters easy accessibility via South Luzon Expressway (SLEX) to Makati, Ortigas, and Quezon City, from Molino/Aguinaldo Highway to Tagaytay, and from the Coastal Road along Manila Bay to the heart of Manila, Caloocan, and Bulacan. An additional planned direct access from an exit from SLEX is also underway.
Vicinity Map
Strategic Location
|
Lifestyle Centers
|
Hospitals |
|
|
Alabang Town Center
Festival Mall
SM Southmall
SM Molino
Finds Convenience Store
|
Asian Hospital and Medical Center
Ospital ng Muntinlupa
Parañaque Medical Center
University of Perpetual Help Medical Centre |
|
|
Schools |
|
|
De La Salle Zobel
Woodrose School
San Beda Alabang
GCF Alabang |
|
|
Contact Us For Free Houses Tripping and Consultation
Our services, tripping, viewing and documentation assistance is for free.
The House Buying process is very easy- feel free to ask us.
Developer will process bank and in-house loans.
We guarantee you of our full assistance until such time you move-in.
Jose Glenn M. Asuque
Accredited Agent License #: 0013572
Cell Nos:
Sun +63932-860-8685
Smart +63919-948-6003
Globe +63905-206-3608
Email Address: filprimehomes@yahoo.com
|
